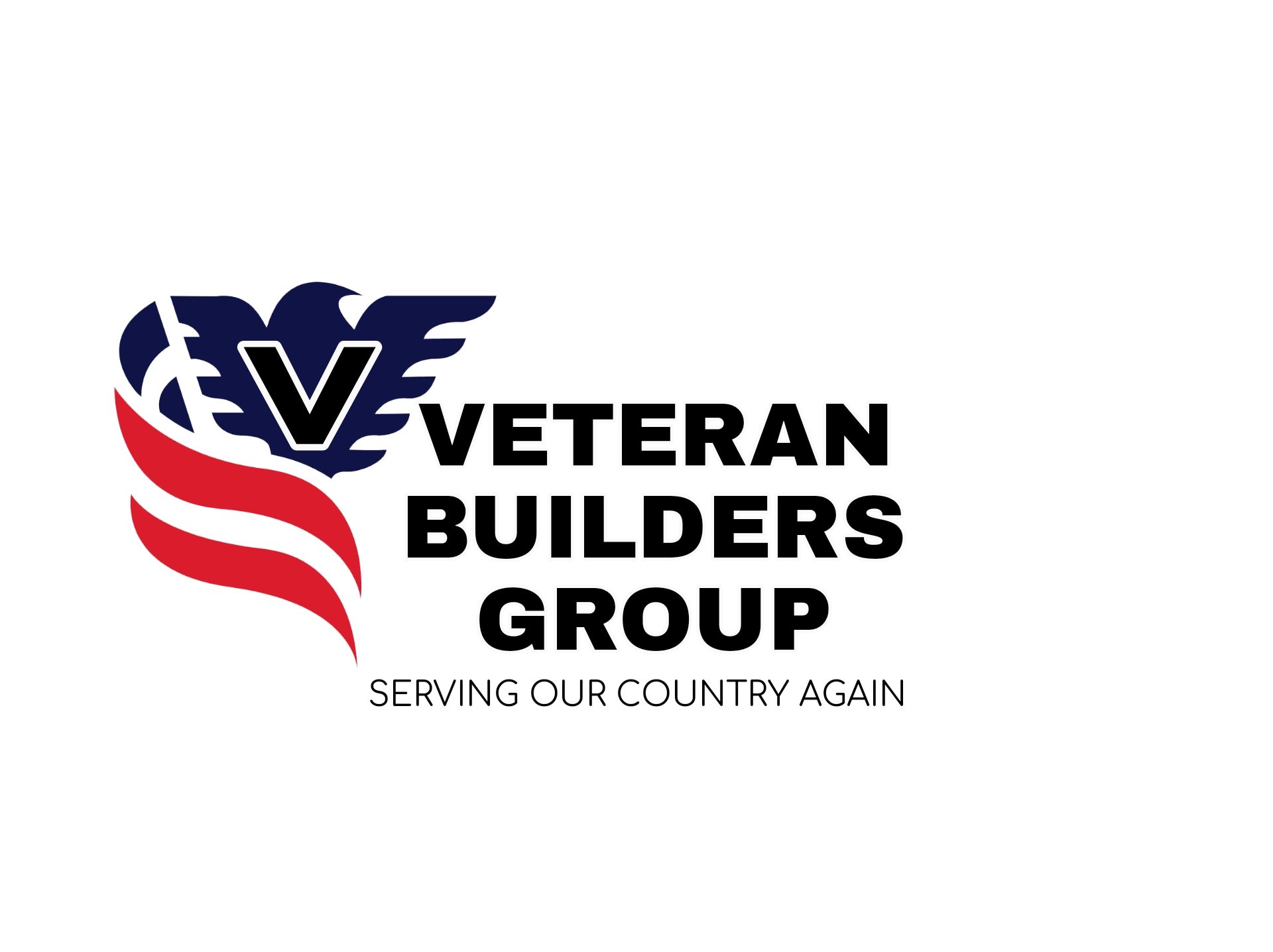3200 square foot single-family housing unit, two-story home, with a 1600 square foot footprint, 40’×40′ ft slab, 2800 square foot livable, 400 square foot 2 car garage
Superstructure: (4) four 40′ boxes of reclaimed American red iron steel
(2) two sets of red iron bird caging to support form decking ties all four (4) stacked bulkhead members
Features: 3 – 4 bedrooms, 2-3 bathrooms, full kitchen, utility room, great room, den, and 2-car garage.
Slab details: 42′ x 42′ x 4″ reinforced @ 10k psi c30mix with (8) eight all thread anchor point @ 40′.0 x 8′.0
NOTE: Setbacks will be determined by state/city local building codes within the identified development area. All clusters in accordance with HUD will need to have the infrastructure to comply with zoning when applicable and all HUD track housing development must comply with CCM-P55, as well as ADA, and LEED compliance in order to qualify for full federally backed voucher programs.
