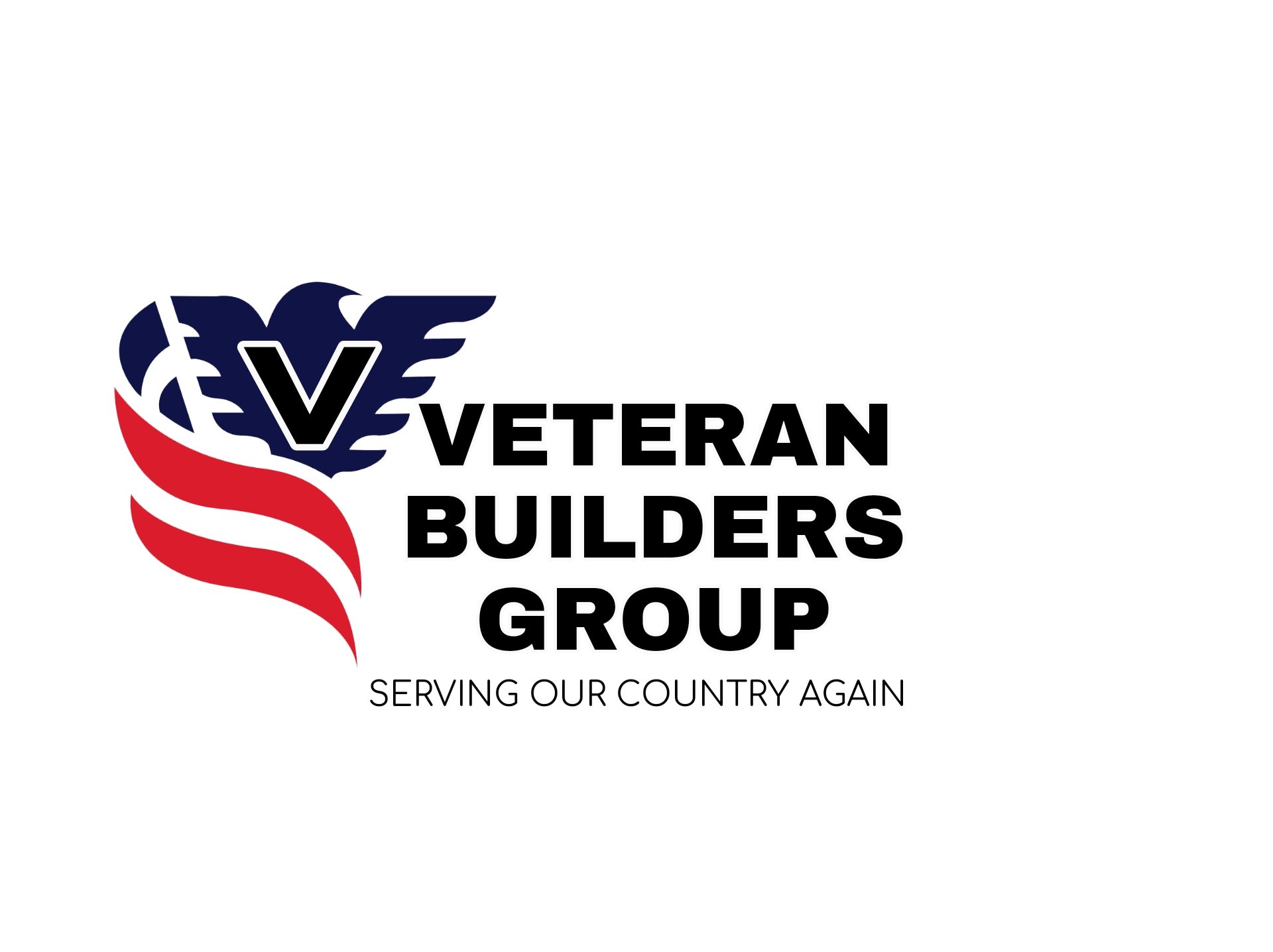1600 square foot single family housing unit with a 42′ x 42′ footprint, single floor build:
Superstructure: American reclaimed steel structure anchored to a 4″ slab reinforced @ 10,000 psi, with (8) eight all-thread anchor points to secure HC 40′ boxes of red iron bird caging form decking to tie in both bulkhead members.
Impact windows, solid core doors, backflow sewage systems, ADA compliant, LEED compliant, and R-50 insulation.
All cladding and finishes will comply with federal regulations under HUD.
Features:
3 bedrooms, 2 -3 bathrooms, full kitchen, great room, den, utility room, 2 car garage.
