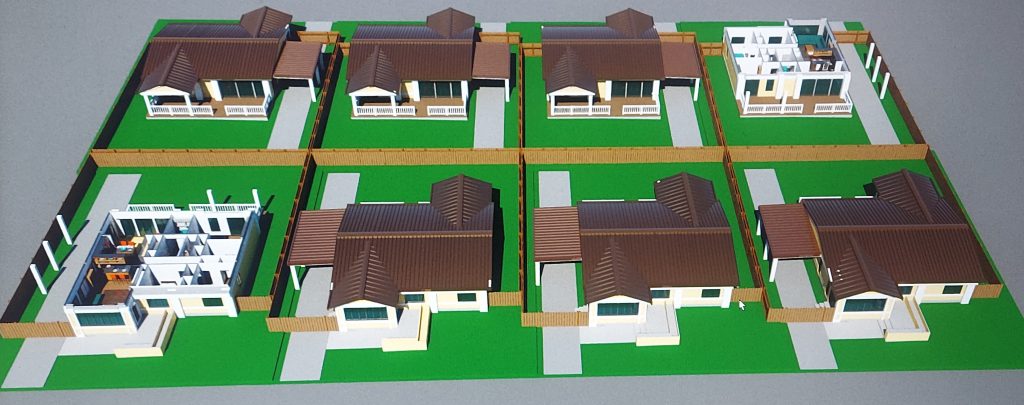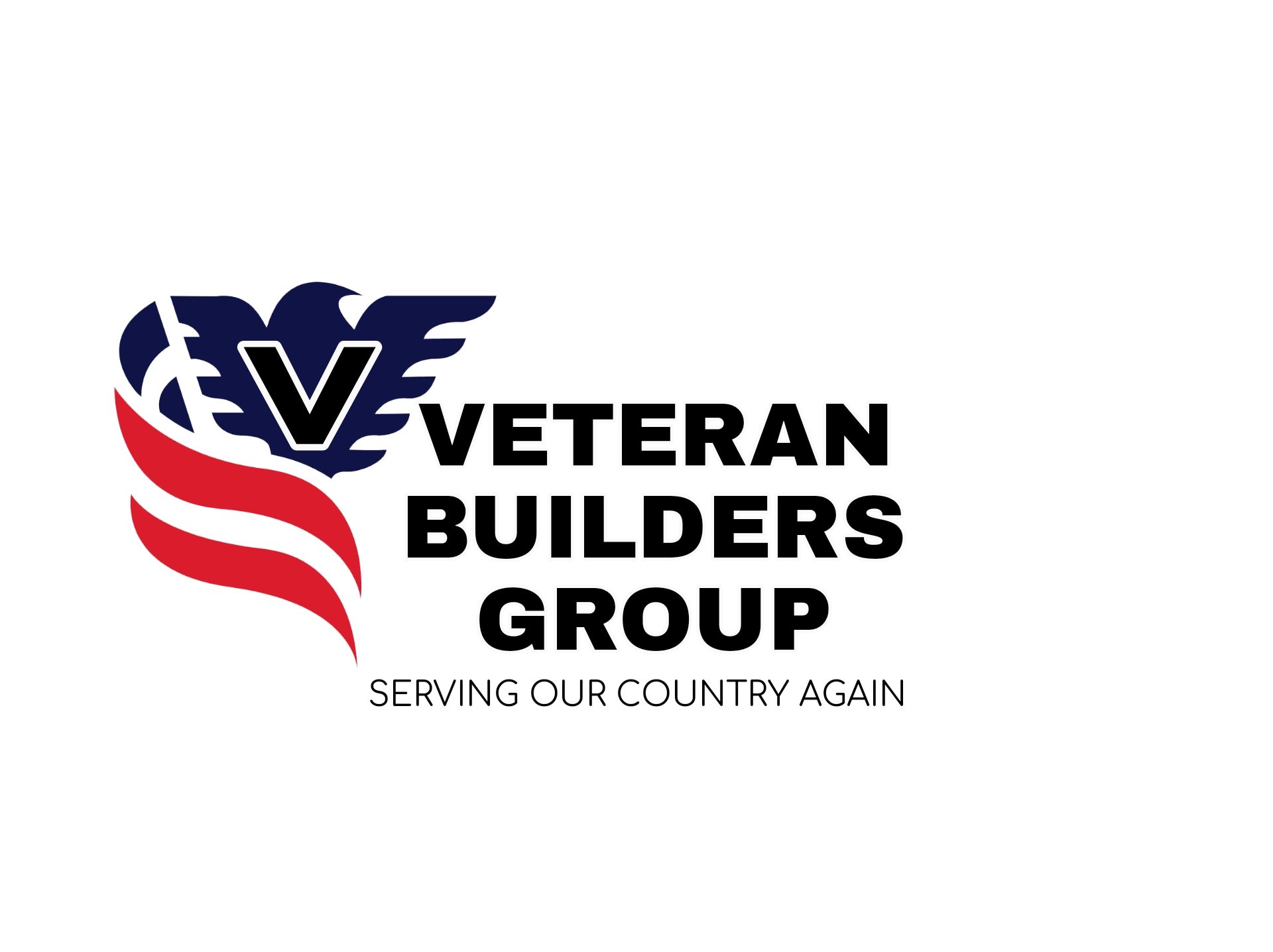Our all steel builds are based on military spec 2 units and are engineered to meet or exceed enforceable FEMA CCM-P55 building codes and come standard with our patent pending R50+ insulation. HUD/VASH housing guidelines for veteran programs must be able to survive a catastrophic event for up to 90 days, in areas that are identified by FEMA and covered by the FEMA CCM-P55 BSB enforceable building codes.
- Watertight/airtight reclaimed steel structures
- Cement slabs, 42.0′ x 42.0′ @ 4″ reinforced C30 mix, 10,000 psi, with (8) eight hard points Anchors with all-thread 1 1/8 inch hardened
- Skinned interior with 1/2″ green board, walls, and ceiling
- Steel 4″x 4″ by 9’6″ @ 1/4-inch wall square stock
- Steel collard around identified opening locations
- Birdcage welded and bolted in place sections detail: w6sc24 red iron I beam 24′ x 40′ welded in place, engineering specs are CCM-P55 compliant
- Exterior/interior insulation, commercial/ military grade; R50+ installation system
- Traditional finish-out materials
- Standard MEP, with the hybrid solar energy system, LED lighting throughout 100amp/ 200amp service
- HVAC mini split systems with a heat pump to be used 100/200-amp service standard/ stand-alone generators per CAT5 certification.
- Plumbing detail high-efficiency appliances with backflow sewage systems.
- OEM Solar energy systems supply power for up to a 90-day period.
- Power backup LG/Emerson BMS, batteries, inverters, and generator as part of the stand-alone features included in our OEM build.
- Common area lighting, DC LED KOB low voltage lighting systems including wall switches @ 12v – 24v output.
- Impact windows compliant with FEMA CCM-P55

